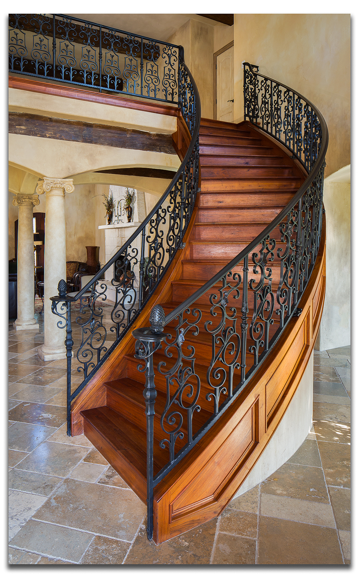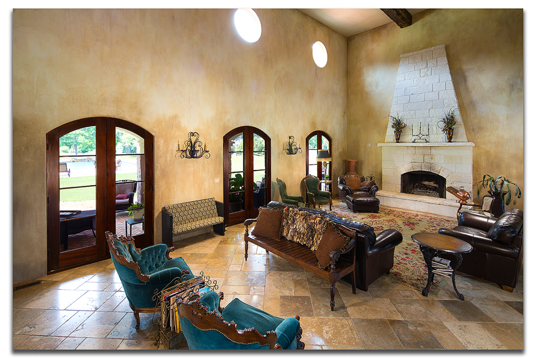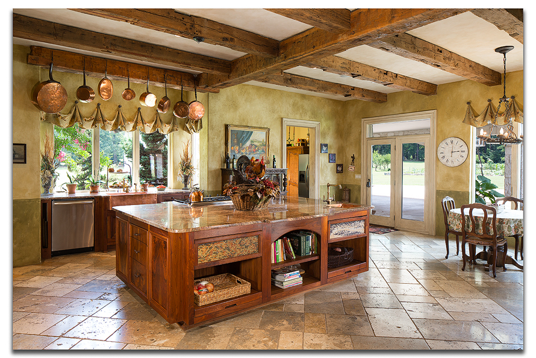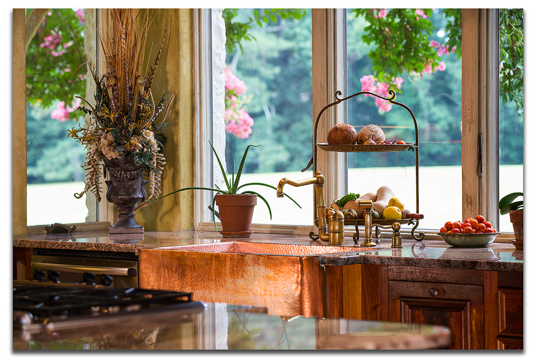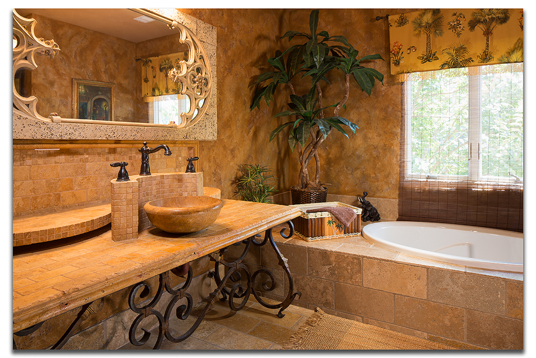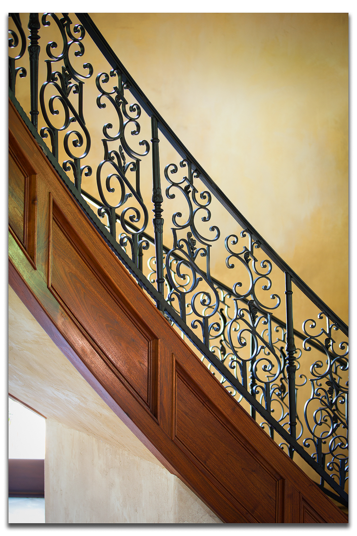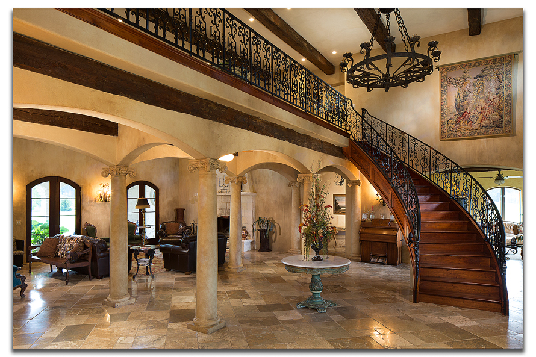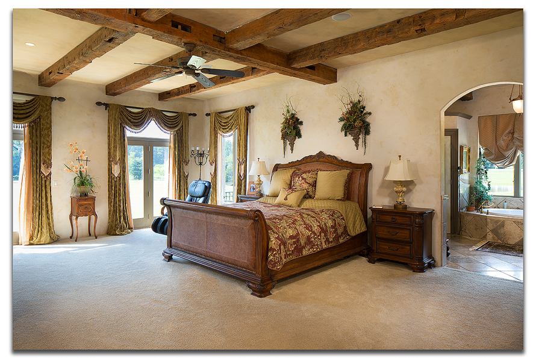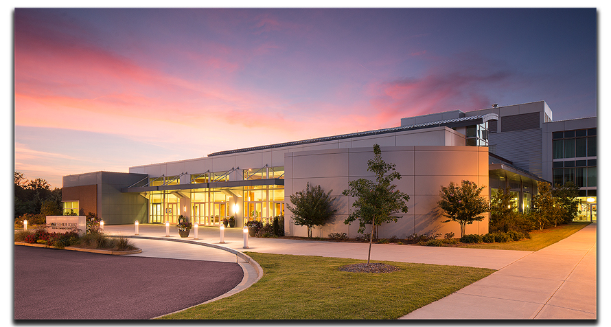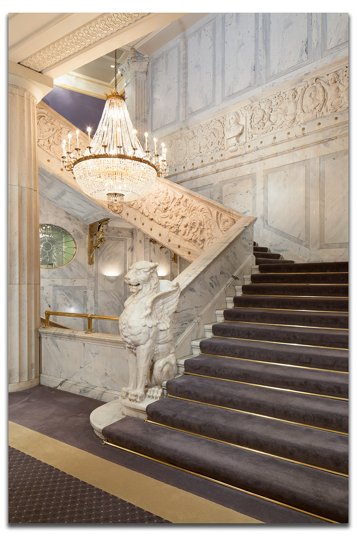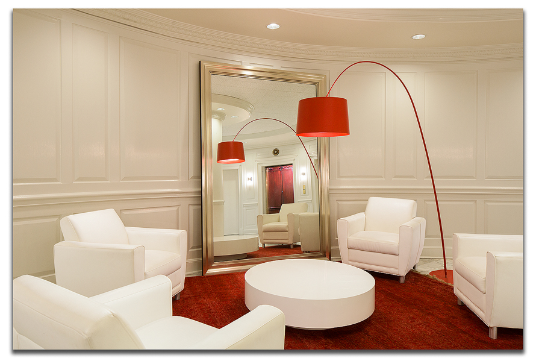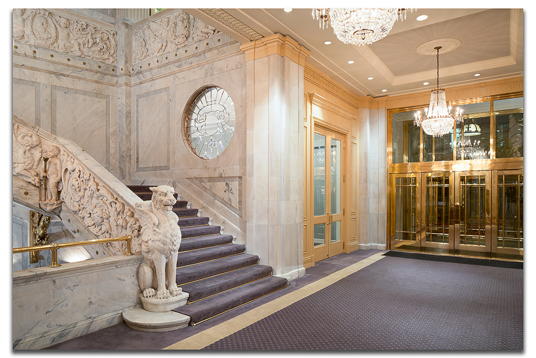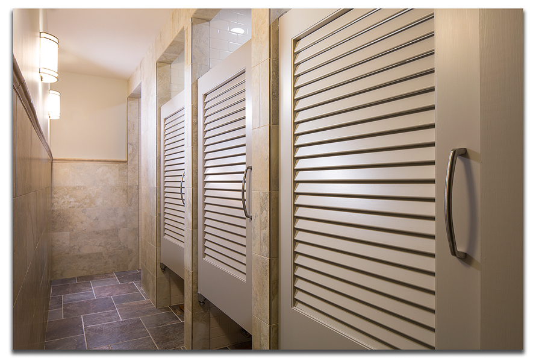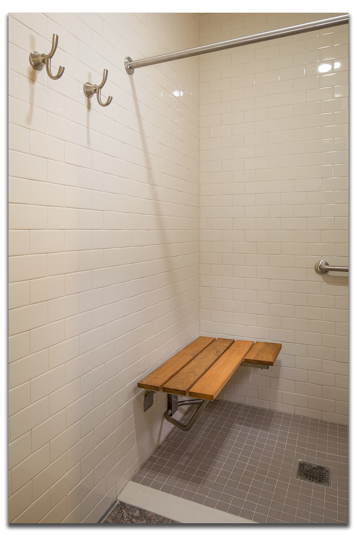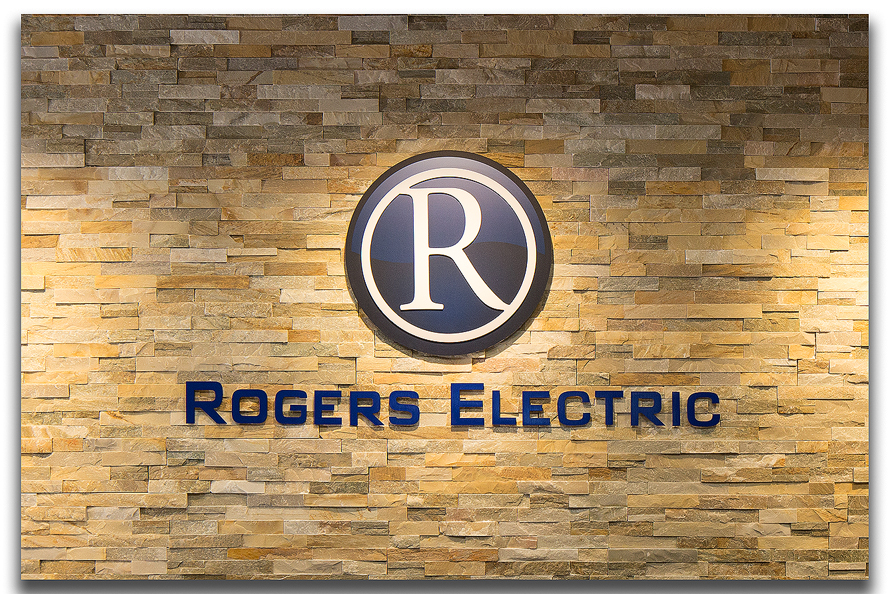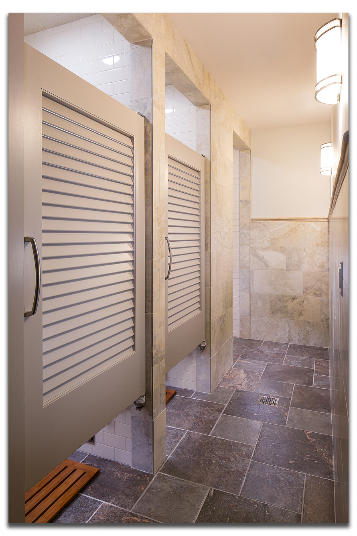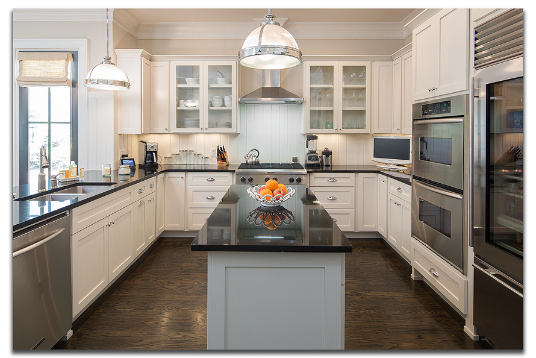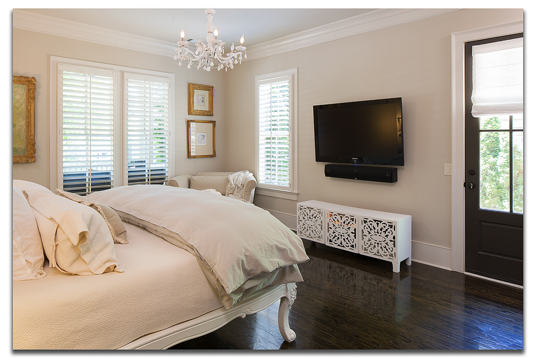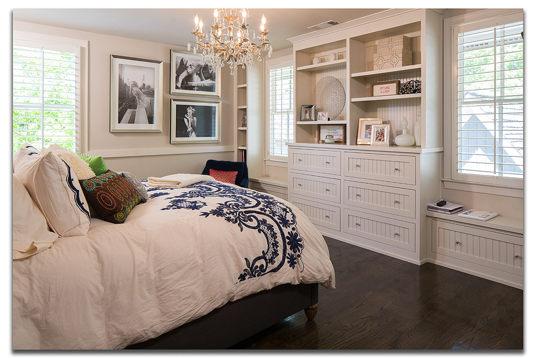True workmanship is an art. Building stairs is also an art. I recently visited the home of Scott and Melonie Thurmon, for whom building their dream house took careful and long planning, patience and time. For them, the staircase in the front of the house had to be perfect – elegant, graceful and strong. After all, a staircase is among the most prominent features in a home. According to author Morris Williams, in his 1928 Stair Builder’s Guide, “Stairbuilding differs materially from all other branches of carpentry… Stairbuilding is a science that has its fundamentals in the solution of the most intricate problems in plane and solid geometry.”
The Thurmons had a few problems to solve—such as how to make the approximately twelve-foot descent from the second floor without blocking access to the front door and adjacent rooms. They also wanted the stair to complement the dark, massive, hand-hewn beams throughout the house, and the 150 year-old, eight-foot, walnut front doors they had imported from France. What they ultimately settled on was a freestanding curved design, but with a difference—it would incorporate recessed panels in the stringer bands. A tall order. Perhaps most interesting is that the house’s finish woodwork was to be made entirely from a truckload of rough-sawn, air-dried walnut from the Woodstock area, nearly all of it from a single, locally grown tree. Not only the staircase, but all the cabinetry, door casings, jambs and moldings were made by hand from scratch, on site, by a variety of workmen starting with these rough planks.
I had heard of the beauty of the creation for weeks, and finally the day arrived when I got my invitation to come by and see the finished product. There it stood, as I walked into the house, a magnificent execution of workmanship. The freestanding walnut curved staircase stood elegant and inviting, its hand-rubbed oil finish glowing. The curved, recessed panels with two-piece molded sticking spoke of its builder’s attention to detail, quest for quality, and appreciation of art. Each piece of wood carefully shaped and attached to another, to create a work of art.
Complimenting the staircase are exquisite pieces of furniture, unique kitchen cabinets and beautiful colors. Pieces of burl wood and crotch wood that were not used for the staircase provided unique elements for the kitchen cabinets, such as bookmatched panels and drawer fronts, creating intricate pieces of art of their own. A large measure of the enjoyment in a custom home comes from one’s own expression of individuality as art in wood and stone, and Scott and Melonie have rendered something truly unique.
Enjoy!


